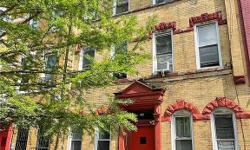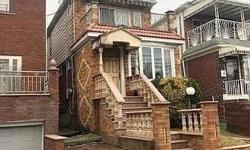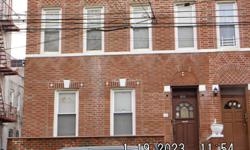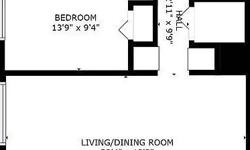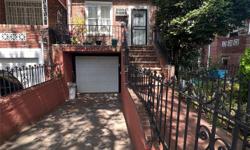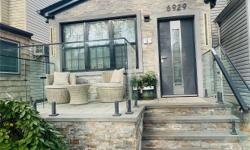EXCEPTIONAL SEMI-DETACHED HOME IN SOUGHT-AFTER EAST FLATBUSH, BROOKLYN
Asking Price: $748,000
About 1073 Clarkson Avenue:
Welcome to this exceptional semi-detached two-family home nestled in the highly sought-after East Flatbush neighborhood of Brooklyn. Boasting a convenient location and an array of impressive features, this property offers a unique opportunity for comfortable and versatile living.
As you step inside, you'll be greeted by the inviting and spacious main floor. The open and airy layout seamlessly flows from the living room to the dining room, creating the perfect space for entertaining family and friends. The well-appointed kitchen is a chef's dream, with ample counter space, modern appliances, and plenty of storage for all your culinary needs. Adjacent to the kitchen, a sunroom provides a tranquil retreat where you can unwind and soak in the natural light.
This home offers three generously sized bedrooms on the main floor, ensuring ample space for everyone in the family. A full bathroom completes this level, featuring modern fixtures and a soothing ambiance.
The walk-in unit of this property mirrors the layout of the main floor, offering two additional bedrooms that can be utilized as guest rooms, home offices, or whatever suits your needs. This layout allows for a multitude of possibilities, whether you're looking to generate rental income or accommodate extended family members.
One of the standout features of this home is the convenient backyard access and parking options. A driveway in the front provides hassle-free parking for multiple vehicles, while a built-in garage on the side offers additional storage space or protection for your car. The beautifully landscaped backyard beckons you to relax and enjoy the outdoors, providing an ideal setting for summer barbecues or a quiet evening under the stars.
Location is everything, and this home does not disappoint. Situated in close proximity to the B7, B15, B17, and B47 buses, as well as the 2, 3, and 4 train lines, commuting and exploring the city is a breeze. You'll find a plethora of shopping and dining options nearby, allowing you to indulge in the vibrant local scene. Whether you're in the mood for a leisurely stroll in the park, a shopping spree, or a night out on the town, everything you need is just moments away.
In summary, this semi-detached two-family home offers a wealth of features and a prime location that are sure to impress. With its versatile layout, ample parking, and convenient access to transportation and amenities, this property presents an exceptional opportunity for comfortable and convenient living. Don't miss out on the chance to make this house your home – schedule a showing today and present your offer.
This property also matches your preferences:
Features of Property
Multi family
Built in 1940
Natural gas, radiant
None
2 Attached garage spaces
$313 price/sqft
1.5% buyers agency fee
This property might also be to your liking:
Features of Building
5
2
2
2nd Floor
Second
1st Floor
First
2nd Floor
Second
2nd Floor
Second
2nd Floor
First
1st Floor
First
1st Floor
First
Full
Second
2nd Floor
Second
Full
First
2nd Floor
Second
2nd Floor
Second
1st Floor
First
None
Hardwood
Natural Gas, Radiant
None
Hot Water: Gas Stand Alone
Formal Dining
1 Common Wall
2,392
2,392 sqft
2
Private, Attached, Driveway, Garage
2
2
Yes
Two
2
2,178 sqft
23 x 100
Near Public Transit
046290031
Yes
R6
MultiFamily
Multi Family
Brick
No
1940
Separate Gas Meters: 1
Public Sewer
Public
Park
Brooklyn
1.5%
$748K - $748K
Property Agent
Ruslan Mingazov
RE/MAX Edge



